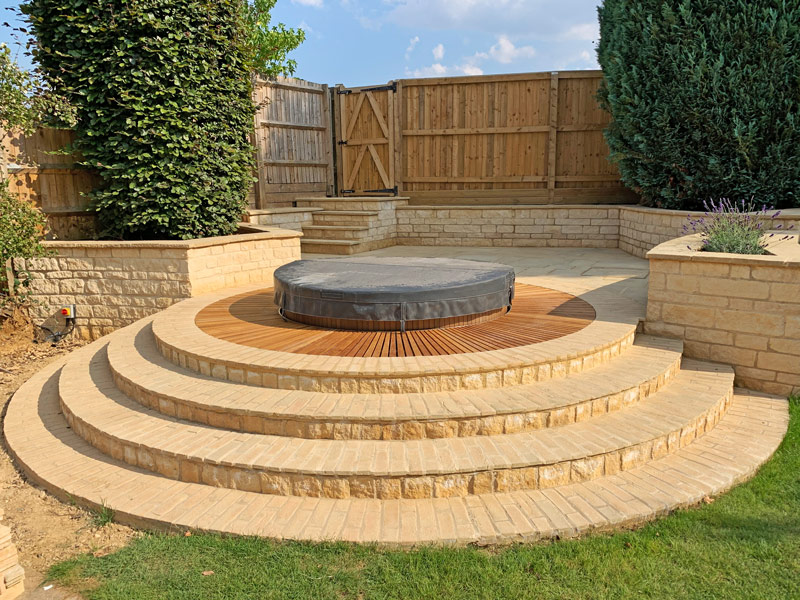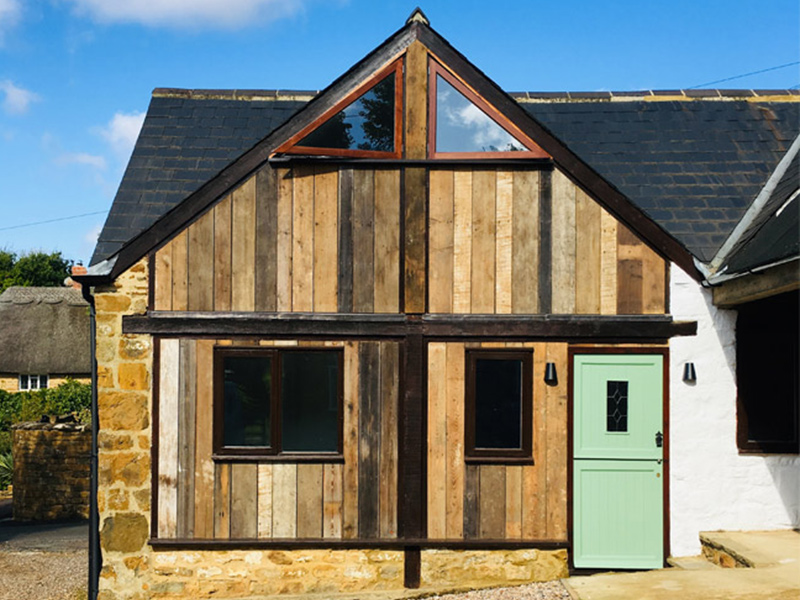This old stone property had just been bought by our clients with the intention of a full renovation & layout change internally. The layout of this property wasn’t going to work with the new reconfiguration of the downstairs layout to include a garage conversion which would gain another bedroom and downstairs living space. Therefore the staircase was relocated and replaced with a new iroko staircase handcrafted by our joiners. Greenwood Builders started work on removing the old timber porch to make way for a small interlink extension that would form the new hall and house a downstairs toilet. The timber door & frame were constructed using oak which complimented the stonework of the property. Sarnifil roof membrane was used and installed by our registered contractors.
The garage conversion commenced with a membrane installed followed by fully insulated walls and ceiling. To the sidewall of the existing garage, timber bi-folds were installed in a newly formed structural opening. All internal timberwork was carried out including a new Howdens kitchen which was to our client’s requirements.
Some of the works undertaken by Greenwood Builders included:
- Alter the layout of the property internally
- Convert existing garage into living space
- Install new staircase in a new position
- Form small extension to the front of property forming new hall
- Remove stonework forming new opening and installing structural steelwork
- Install all new timber windows & oak timber lintels
- Carry out all electrical and plumbing work
- Wet plaster to all work areas
- Install ensuite bathroom & downstairs toilet
- Install timber bifold doors bespoke made by our joiners
- Hang all new Internal doors
- Install new timber skirtings and woodwork internally
- Install new Howdens kitchen
- Construct porch to the front of the property complete with new steps.
- Form new downstairs toilet in porch extension.
- Install picket fence in the garden of the property
- Decorate property complete throughout all work areas to clients requirements.





