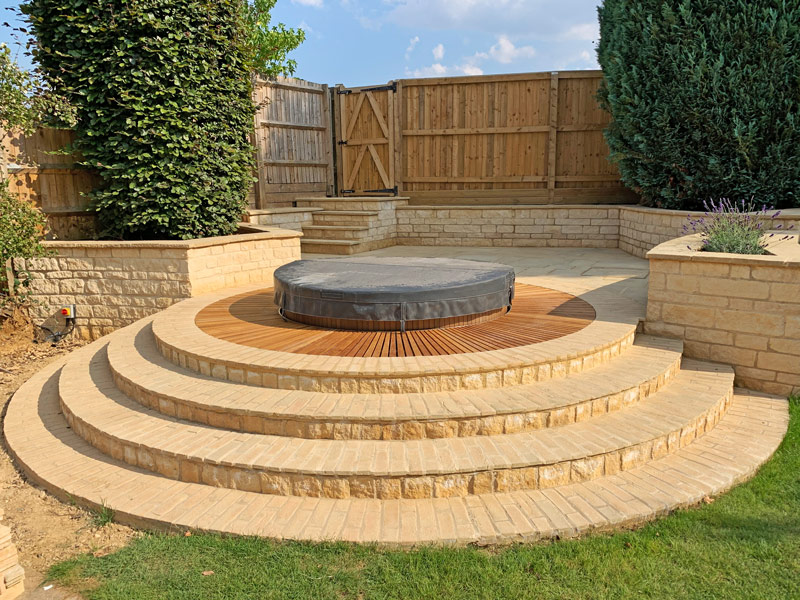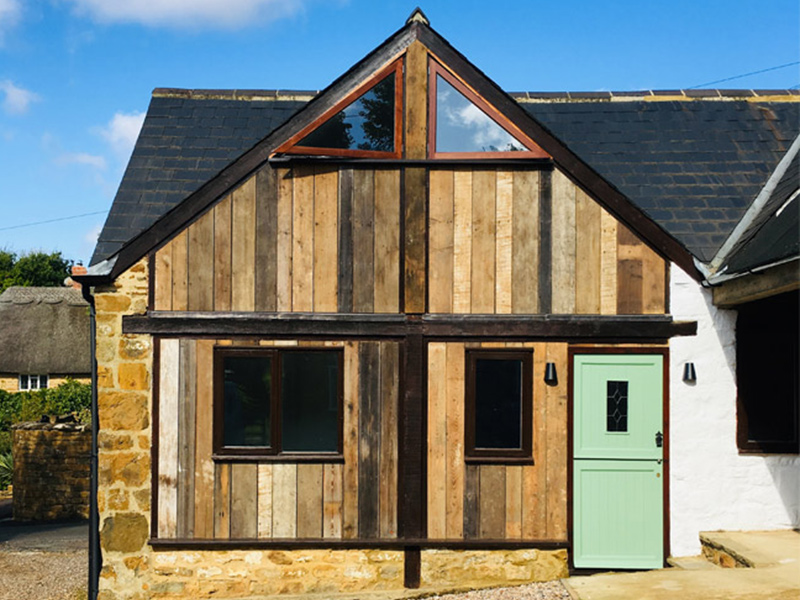Tudor Hall School asked Greenwood Builders to convert the old gardener’s barns into modern soundproofed IT offices while also incorporating an oak window & door frame finished off with cedar cladding leaving the build looking very natural.
This project first involved the removal of old flagstones & soil to allow for a concrete floor to be cast on a waterproof membrane. This was then insulated and a 38mm thick timber floor was laid with perimeter insulated metal studwork. Two soundproof walls were formed dividing IT offices as per clients specification. The original posts supporting the roof were sandblasted with new oak windows & door frames installed against them.
Some of the works undertaken by Greenwood Builders included:
- Install new insulated concrete floor slab
- Excavate foundations
- Construct extension
- Dry line external walls and insulate
- Insulate loft space
- Form office ceilings
- Install floating floor (38mm T&G)
- Install wall Soundproofing
- Form office spaces with stud partitioning
- Install all electrical and data services
- Heating & Plumbing installation
- Install bespoke hardwood timber window frame & cladding
- Decorate offices out to clients requirements
- Install new office carpet tiles





