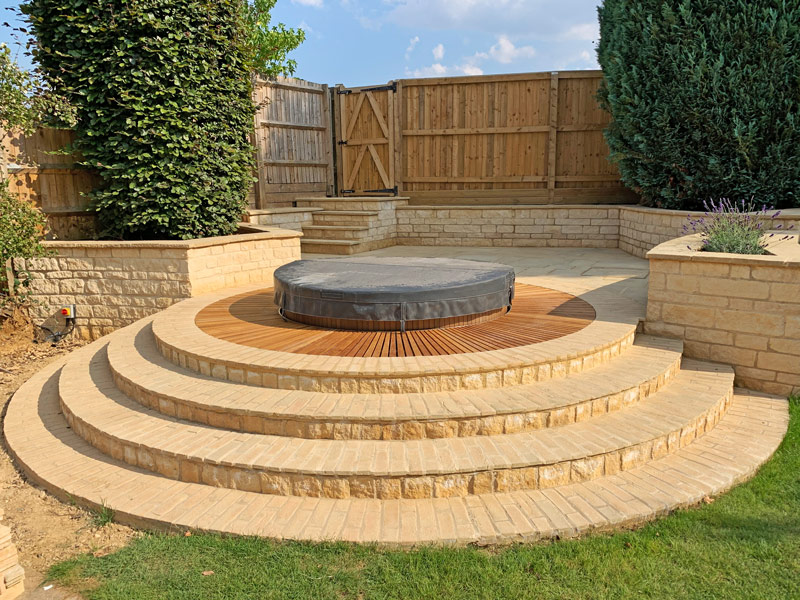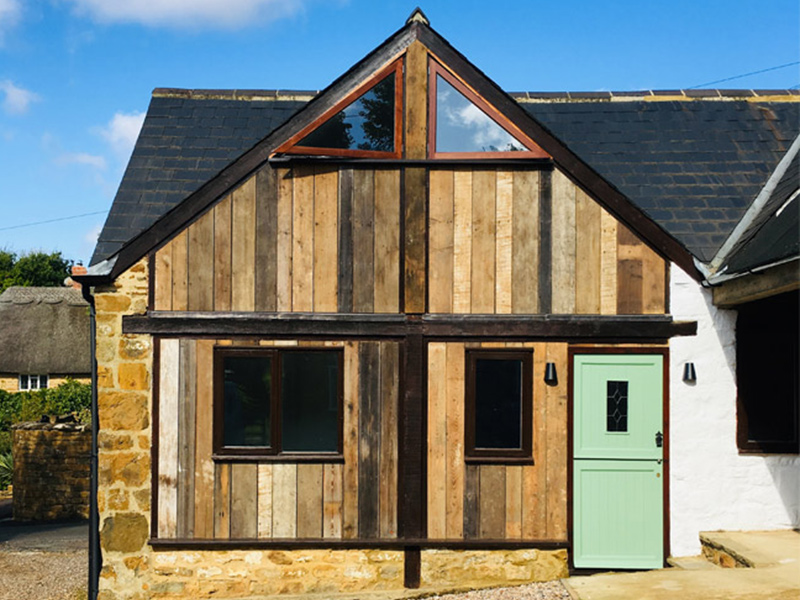Greenwood Builders UK Ltd was accepted on a quotation for this small but modern extension to the rear of a terraced property in Banbury town. Although a small extension it made a huge impact to the downstairs living space as this would house the new kitchen.
Being a terraced house, access to the rear was limited so therefore all works had to be accessed via the front door. Excavations were hand-dug and concrete was pushed through the house. The design of this extension was by a local architect who we have worked with on many projects, given the modern style of this architect the extension was finished with cedar cladding and anthracite aluminium doors along with an aluminium lantern installed to the roof space. The roof was finished with a Sarnifil roof membrane working in well with the design of the extension.
Some of the works undertaken by Greenwood Builders included:
- Groundworks
- Excavate foundations
- Construct extension
- Alter Drainage
- Install Sarnifil roof membrane
- Install Aluminium lantern & door
- Cedar cladding
- Carry out Electrics and plumbing work
- Wet plaster to all work areas
- Decorate extension to clients requirements.





