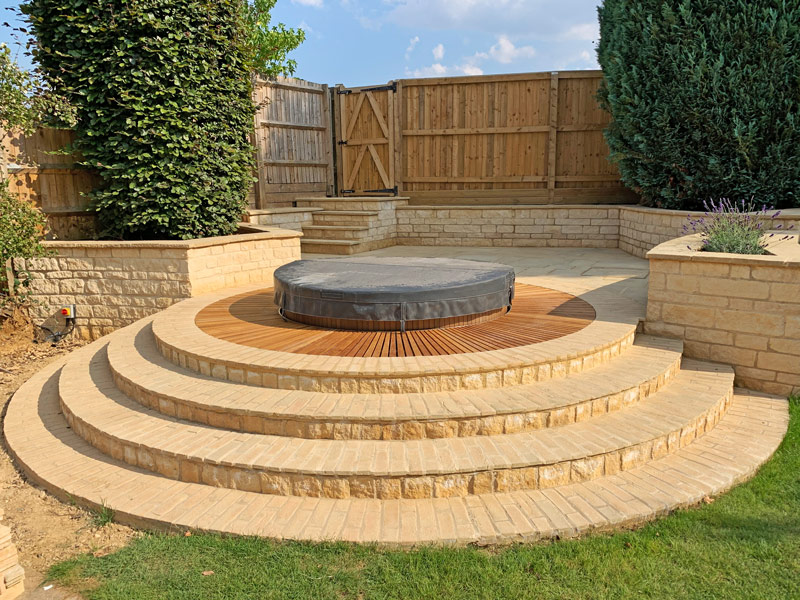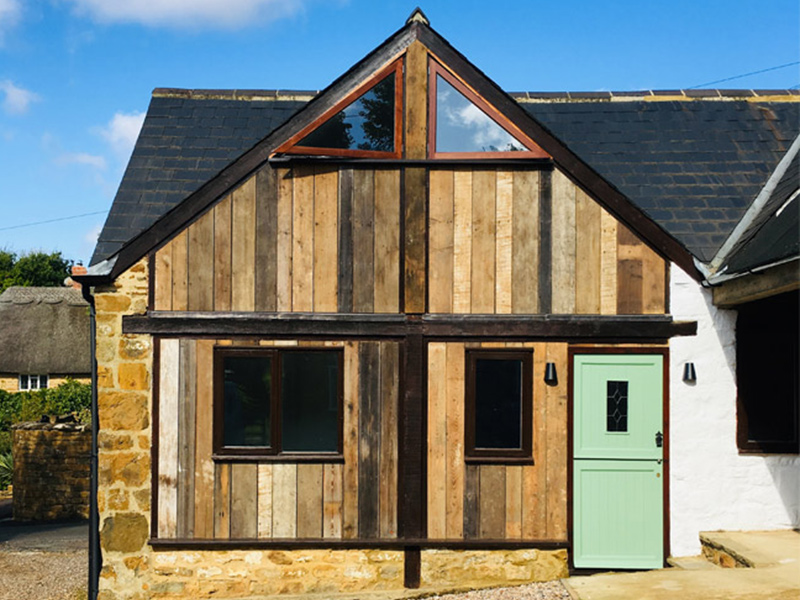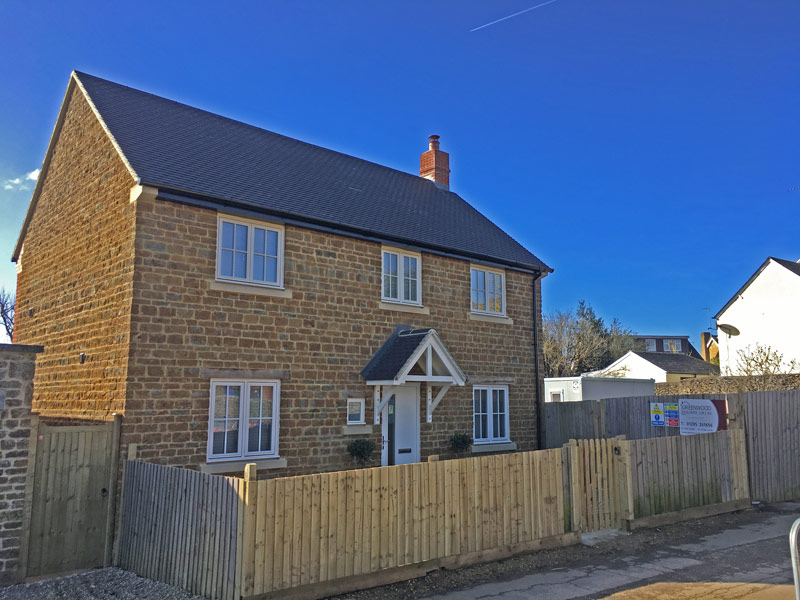Part one – Rear extension
Our client required a new home office to be constructed. The existing house boiler was already inside the rear outbuilding which was to be demolished and was not to be relocated, so keeping the boiler running was paramount to the project.
New foundations were excavated (2m deep due to the close proximity of the large conifer hedgerow), once the concrete foundations were cast, the building started to be constructed up to Damp Proof Course level, A Radon sump and Radon Damp Proof Membrane was included in the floor makeup, we cast the insulated concrete floor along with the steps to gain access from the garage.
Walls were 300mm full fill cavity, using lightweight concrete (3.5n) blockwork internally, 100mm dry them 32 insulation and Cotswold dressed stone externally to match the existing walls.
A new timber flat roof was constructed and finished with Sarnafil Single Ply Membrane bonded over rigid insulation, also the existing garage and front kitchen roofs were updated with a new Sarnafil Single Ply Membrane finish to match.
Walls internally were finished with plasterboards on adhesive, then plaster skimmed and decorated in matt emulsion.
The internal concrete floor was finished with large 600 x 600 porcelain tiles and complemented by the patterned tiles to the steps.
Part two – Utility entrance
We were also instructed to tidy up the gated arched entrance to the utility, so a new Oak arched door and frame was installed, walls plastered out, new suspended timber floor installed and finished with matching patterned floor tiles.
Externally new stone steps were formed, with the top landing being finished with matching porcelain tiles and the existing drain cover being replaced with a recessed cover so the tiles could be cut and fitted to give continuity to the finish.
Some of the works undertaken by Greenwood Builders included:
- Groundworks
- Excavate foundations
- Construct extension
- Alter Drainage
- Construct wrap around extension to rear of property and roof alterations
- Install structural beams picking up the main structure of the roof.
- Install 3 Velux windows to the rear
- Install new joisted floor
- Electrics and plumbing work
- Wet plaster to all work areas
- Install new Wren kitchen
- Install new master bathroom and ensuite
- Install new utility
- Construct porch to the front of the property complete with new steps.
- Form new downstairs toilet in porch extension.
- Decorate property complete throughout all work areas to clients requirements.
What the Client said:
We trusted Greenwood’s with our unique and extended house refurbishment and they delivered. At each stage of the build, Mark and his team took time to understand our requirements and worked with us on the design. They suggested positive and practical options to overcome issues we would otherwise have encountered. Using their considerable technical experience and skills they consistently delivered high-quality work across a series of projects to create our new home.”
Mr R Randall





