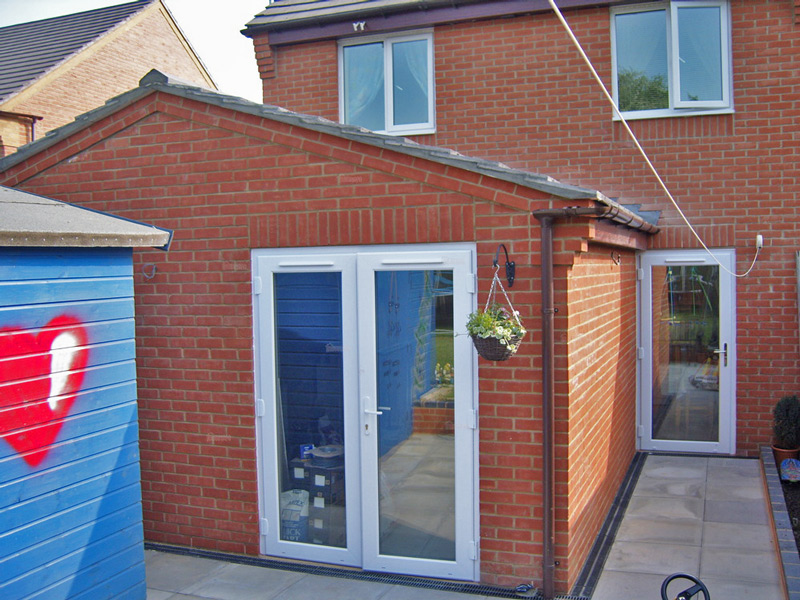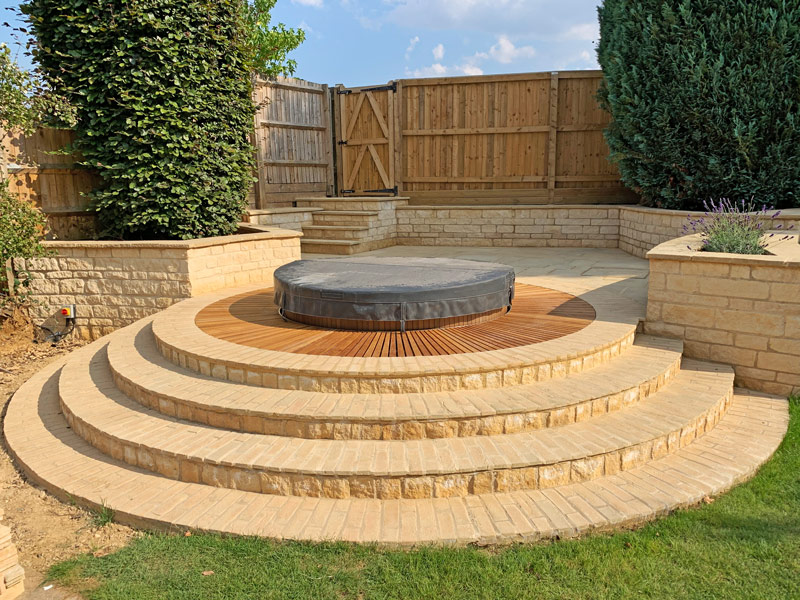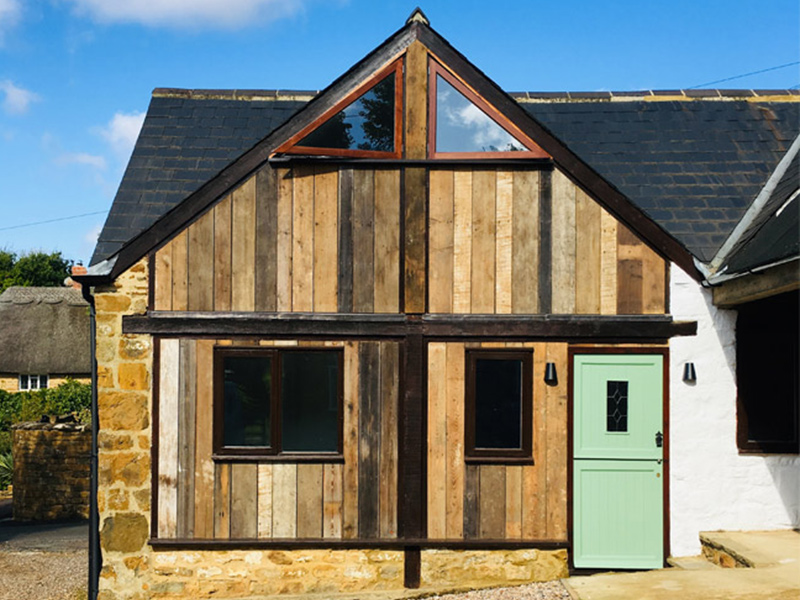Greenwood Builders UK Ltd was awarded the contract by Cherwell District Council to construct a ground floor extension to the rear of a property in Bicester. The aim of this build was to provide disabled facilities for a young child by means of having a downstairs bedroom and wetroom making life easier for the family.
The first job was to relocate a huge playhouse which was located where the proposed extension was to be built. Greenwood Builders instructed their crane contractor to help with the move, this was successfully relocated onto the new playhouse base that was previously installed.
Foundations were excavated and drainage altered which required shuttering works in the trenches to form the foundation footprint. The extension was constructed out of brick to match the house with a truss tiled roof. Internal work to the downstairs wetroom consisted of a impy dec shower tray with Aquarius cap ‘n’ cove system suitable for the welfare of the client. All new building works were wet plastered and fully decorated to clients requirements.
The exterior was finished off with a path around the perimeter of the extension with aco drains installed for surface drainage.
Some of the works undertaken by Greenwood Builders included:
- Crane lifting
- Groundworks
- Excavate foundations
- Alter Drainage
- Construct extension
- Install timber truss roof
- Electrics and plumbing work
- Wet plaster to all work areas
- Install wet room disabled facilities
- Decorate property complete throughout all work areas to clients requirements
- Lay new pathway around the perimeter of extension along with aco drainage





