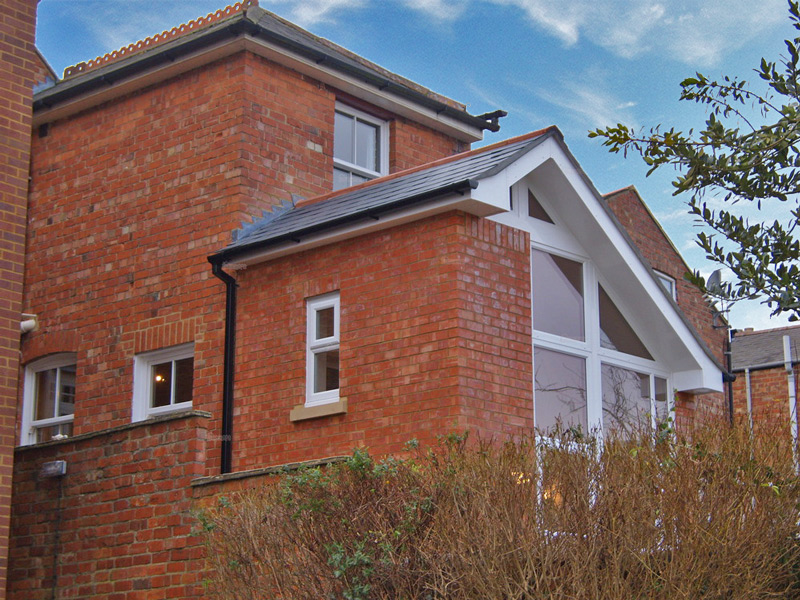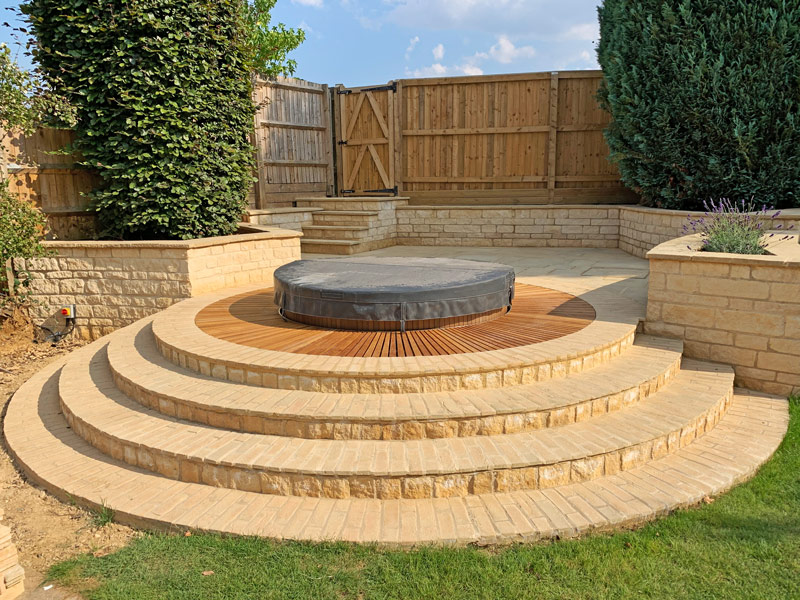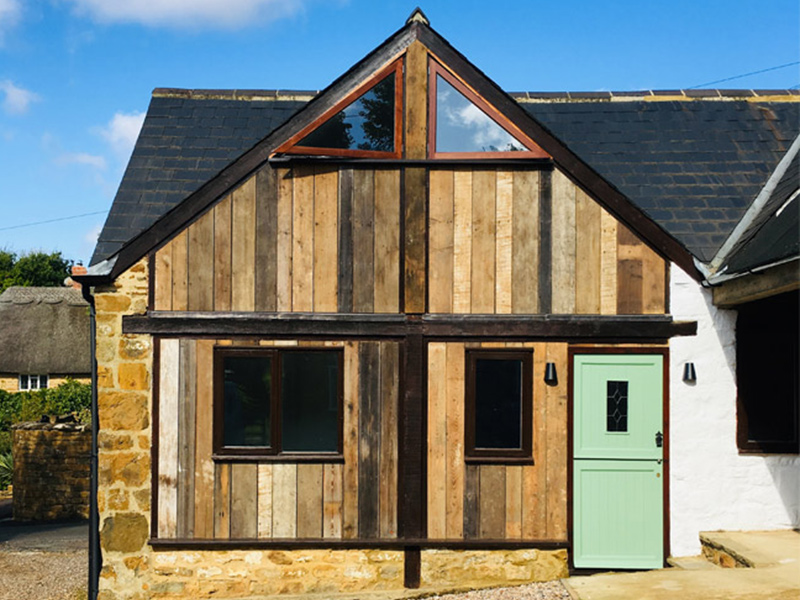Greenwood Builders UK Ltd was awarded the contract for the build on an extension at a property in Banbury. The client’s aim was to make use of the room below the kitchen which was an old damp basement with no access from the house. The extension would house the staircase and a ground-floor toilet while also giving a different aspect to the appearance of the house to the rear.
Foundations were excavated and concreted followed by the oversite soon after. The next job was to install a structural steel that was needed to support the opening through from the proposed extension into the basement.
Due to the dampness inside the basement, it was required to have a tanking system installed around the perimeter of the basement which was then dry lined with metal framework, insulated and boarded. The roof structure was formed with each wall plate set at different heights as per plan to give the off-centre position of the ridge. UPVC Windows & door was installed inside the formed opening which allowed a tremendous amount of light in as well as a view from the kitchen on the upper floor.
The structure of the extension was designed by a local architect p4d located in Banbury who we have worked with on many successful projects.
Some of the works undertaken by Greenwood Builders included:
- Demolition works
- Groundworks
- Excavate foundations
- Construct extension
- Alter drainage
- Install damp proof tanking system
- Install structural steel
- Install white UPVC windows & doors
- Install timber staircase
- Electrics and plumbing work
- Plaster skim to all work areas
- Form new downstairs toilet in extension.
- Decorate property complete throughout all work areas to clients requirements.





