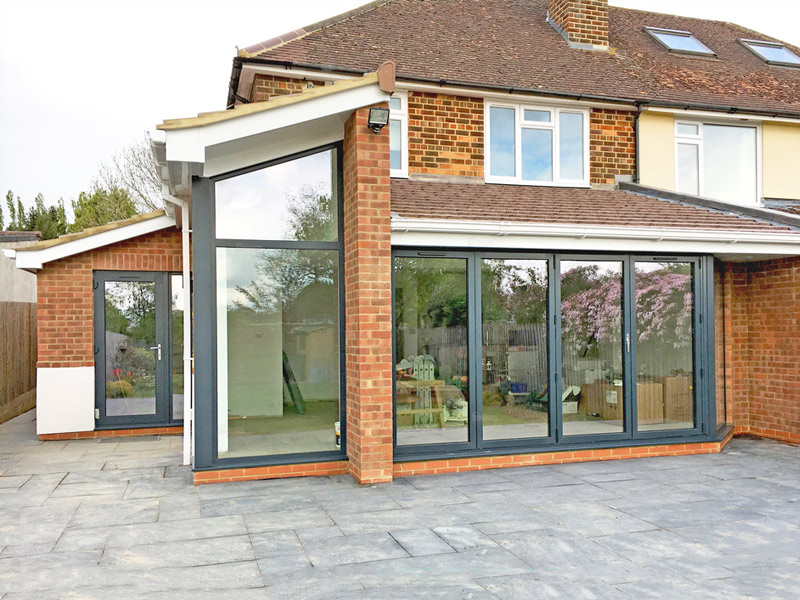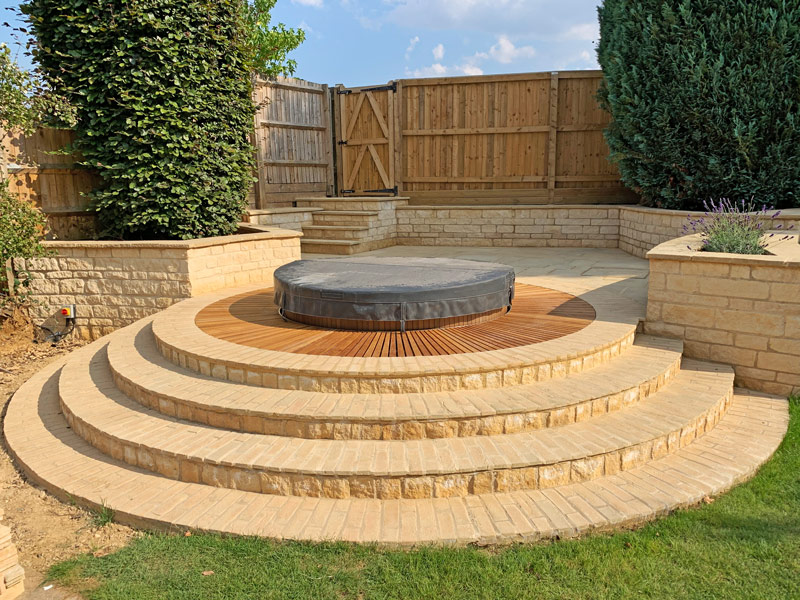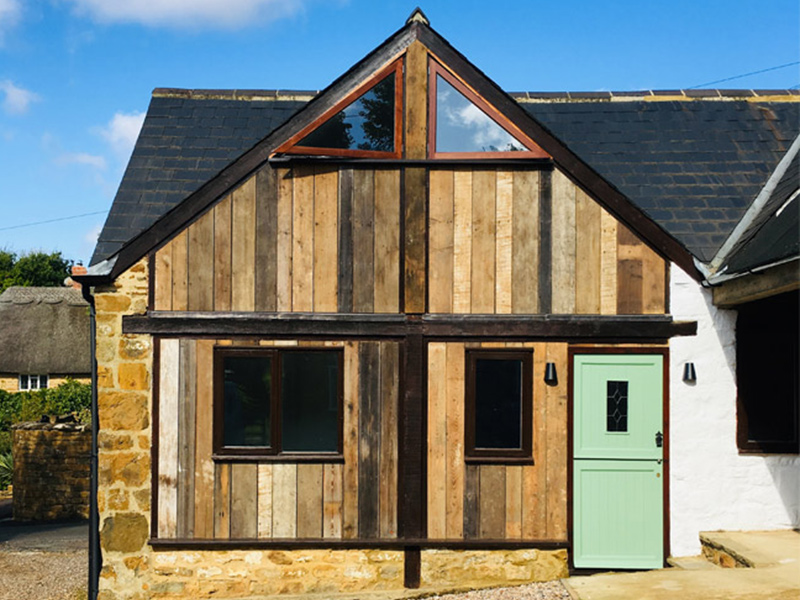Greenwood Builders UK Ltd was awarded the contract for a single-storey extension along the side and rear of the property with internal alterations including installing structural steel, new kitchen, flooring and en suite bathroom.
The drawings for this project were done by a local architect p4d who worked alongside Greenwood Builders throughout the project. The architect’s design was to continue the pitch down the side of the property through to the back with the rear roof pitched into the house. This allowed for an enlarged focal point of the extension which was filled with anthracite framework & glass.
Some of the works undertaken by Greenwood Builders included:
- Groundworks
- Excavate foundations
- Construct extension to the side and rear of the property
- Install structural beams picking up existing property
- Install 2 Velux windows
- Install aluminium bifold doors & windows
- Electrics and plumbing work
- Wet plaster to all work areas
- Install new ensuite
- Decorate extension complete throughout all work areas to clients requirements.





