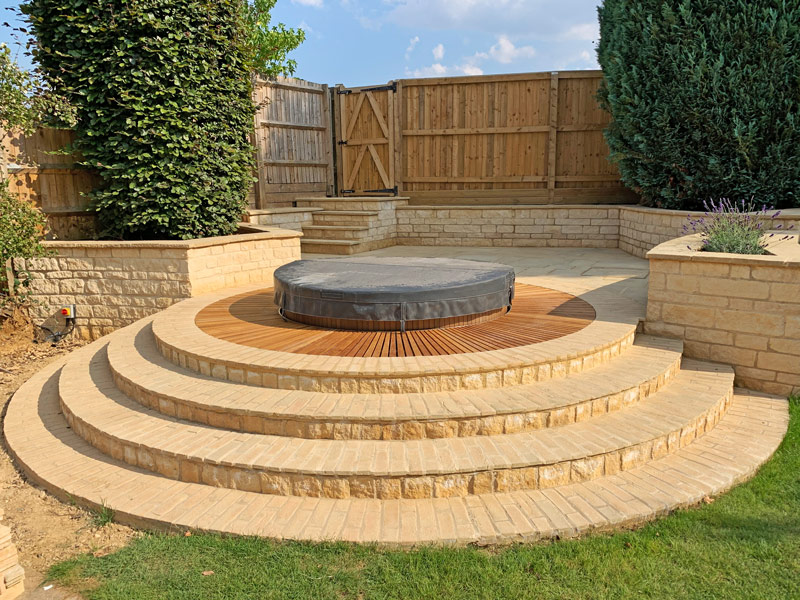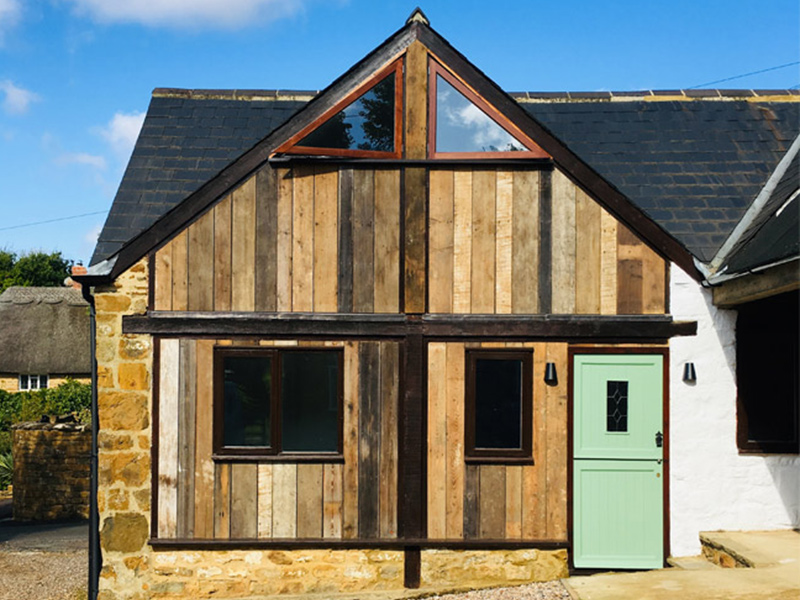Greenwood Builders carried out works at a property in Bicester as part of a council grant for disabled adaption. The first phase of the job was to construct an extension to the rear of the property where the kitchen would be relocated thus making space for a downstairs bedroom & wetroom.
Works undertaken by Greenwood Builders included:
- Excavate foundations & set in drainage
- Construct a single story extension to rear of the property
- Create a new door opening through into the extension
- Carry out all electrical and plumbing works
- Install UPVC Windows & doors
- Wet plaster newly formed rooms complete.
- Decoration to newly adapted rooms to clients requirements.
- Install new cap n’ cove Aquarius flooring & vinyl to the kitchen area
- Install new Howdens kitchen
- Form new ramp for disabled access to property






